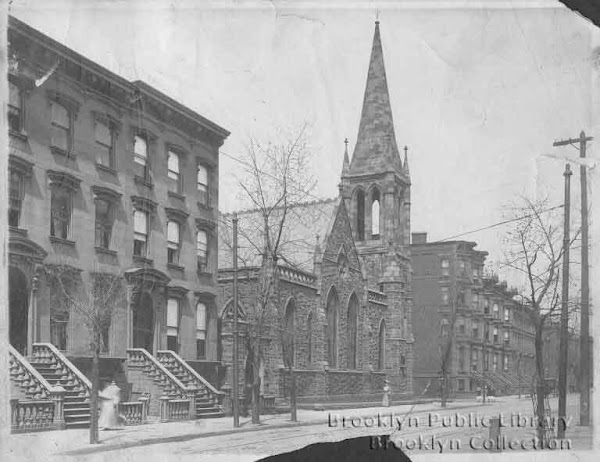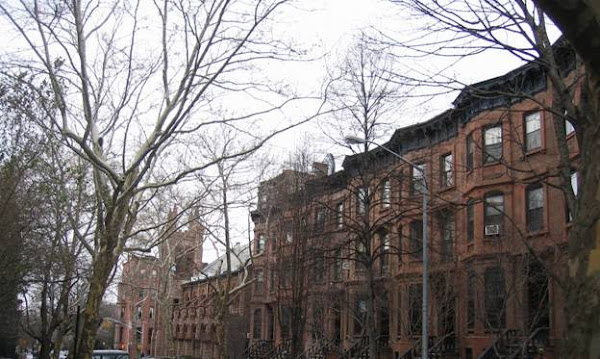


Berkeley Carroll [a private institution] has filed a blockbuster large-scale construction plan to expand its Lincoln Place campus [one of two] with the Department of Buildings.
Berkeley Carroll is essentially looking to use its “community facility” status to completely fill in its rear yard.
· They will demolish a 140’ wide building on the property line of 7 brownstones in the back of the school’s campus.
· They will then build a larger building filling in the “L” formed by their existing schoolyard located in the donut of their campus and the outline of this older building.
· Given the restrictions on filling in rear yards, they will build it to the maximum allowable height of 23’ and build one level down, as a cellar does not count as a story.
· They will then place a new outdoor sports and recreation facility on the rooftop of this new blockbuster building only slightly setback from neighbors to the east (a historic coop building [209 Lincoln Place]) and to the north (7 brownstones – St. John’s Place)
Berkeley Carroll is essentially looking to use its “community facility” status to completely fill in its rear yard.
· They will demolish a 140’ wide building on the property line of 7 brownstones in the back of the school’s campus.
· They will then build a larger building filling in the “L” formed by their existing schoolyard located in the donut of their campus and the outline of this older building.
· Given the restrictions on filling in rear yards, they will build it to the maximum allowable height of 23’ and build one level down, as a cellar does not count as a story.
· They will then place a new outdoor sports and recreation facility on the rooftop of this new blockbuster building only slightly setback from neighbors to the east (a historic coop building [209 Lincoln Place]) and to the north (7 brownstones – St. John’s Place)
CLICK IMAGE TO ENLARGE: Schematic of their proposed netted outdoor sports and recreation facility above [though not shown, it will include basketball facilities].
They are doing this primarily to improve circulation and expand .
The more than a hundred immediately adjacent neighbors are opposed to such an expansion for a variety of reasons.
· The incremental height will further shade their gardens placing them in a dark valley.
· The excavation up to their property lines will cut off the root systems of their fragile 30-60 year old trees endangering them.
· The netting enclosing the rooftop sports and recreation facility will be an eyesore. Though not shown in the graphic – the area will include basketball facilities.
· The neighbors will lose their privacy with young adults viewing their bedrooms and bathrooms across their gardens – please remember that this campus houses their middle and high schools; their elementery school is at a different location.
· As any teacher will tell you, bigger kids make louder noise. Yes noise! The sports and recreation area will be much closer to neighbors and nearly twice the size as the existing one enclosed within the donut, which will mean much greater noise for neighbors to endure, especially as they also have an outdoor evening program and a summer program.
They are doing this primarily to improve circulation and expand .
The more than a hundred immediately adjacent neighbors are opposed to such an expansion for a variety of reasons.
· The incremental height will further shade their gardens placing them in a dark valley.
· The excavation up to their property lines will cut off the root systems of their fragile 30-60 year old trees endangering them.
· The netting enclosing the rooftop sports and recreation facility will be an eyesore. Though not shown in the graphic – the area will include basketball facilities.
· The neighbors will lose their privacy with young adults viewing their bedrooms and bathrooms across their gardens – please remember that this campus houses their middle and high schools; their elementery school is at a different location.
· As any teacher will tell you, bigger kids make louder noise. Yes noise! The sports and recreation area will be much closer to neighbors and nearly twice the size as the existing one enclosed within the donut, which will mean much greater noise for neighbors to endure, especially as they also have an outdoor evening program and a summer program.
CLICK IMAGE TO ENLARGE: Our precious and fragile garden core above [imagine it tree-less!]
Such an expansion erodes the historic character of our landmarked block both aesthetically and in terms of the density of their campus. Building a taller, bigger building on our property lines, especially with a netted rooftop sports and recreation facility would be out of context with the historic character of the garden core.
Furthermore, Berkeley Carroll, which was originally a very open campus [CLICK IMAGE TO ENLARGE: shown above from Lincoln Place with the back of St. John’s Place brownstones visible on the right in 1910], has continued to fill in its lot since its inception.
Berkeley Carroll has built building after building on their lot, increasing its footprint within the block and eroding its historic character. Now that they have run out of space yet again, they are looking to completely fill in their lot, even though it would arguably be inadequate for their educational needs even short term, and school officials have admitted that they will need additional space in as soon as 10 years. School officials also mentioned researching the option of constructing another 4-5 story building over the site of proposed building [presumably seeking a variance in 10 years’ time].
The basic question being: Where do you draw the line, especially in a landmarked block?
Unfortunately, Berkeley Carroll’s expansion process is well underway.
In fact, they have been calendared for review by Community Board 6, the Park Slope Civic Council and the NY Landmarks Preservation Commission on the dates below.
We feel strongly that a rooftop sports and recreation facility of this size, in a garden core of this historic character, is unprecedented and would set a terrible precedent citywide. The issues go beyond historic landmark districts, with deep implications for citywide land use policy, and for zoning issues regarding abuses of the “community facility exception.”
The opposition to these kinds of projects is widespread. In fact, other neighborhood preservation groups feel the same way, with our association is garnering support from groups who view this as a threat to them as well.
KEY DATES
Community Board 6
Landmarks/Land Use Committee Meeting
Monday, January 4th
6:00 PM
The Berkeley Carroll Athletic Center
762 President Street
(between 6th & 7th Avenues)
(Any member of the public may speak)
Park Slope Civic Council meeting
(Any member of the public may speak)
Park Slope Civic Council meeting
Thursday, January 7th
7:00 pm
New York Methodist Hospital, Executive Dining Room
(enter on 6th Street between 7th – 8th Avenues)
(Open to the public - limited speakers)
Community Board 6
(Open to the public - limited speakers)
Community Board 6
Full Board Session
Wednesday, January 13th
Time and location tba
(Any member of the public may speak)
(Any member of the public may speak)
The City of New York - Landmarks Preservation Commission
Hearing (if DoB has approved the plan)
Tuesday, January 19th
Time and location tba
(Any member of the public may speak)








No comments:
Post a Comment